Different definitions have been proposed for the term “design”, but the design of a cleanroom refers to the development of a set of documents, including notes and drawings, that give the user a sense of the future production facility and allow them to estimate the costs and how to build it.
What are the stages of cleanroom design?
Design has two main phases:
- Preliminary design
- Working drawings
What is the purpose of preliminary cleanroom design?
The purpose of preliminary cleanroom design is to review compliance with design features, good manufacturing practices (GMP), and other conventional cleanroom requirements and standards. It may also be necessary to have the design reviewed by the relevant authorities for approval and, if necessary, to estimate a preliminary budget. The design specification should include all drawings, dimensions, terminology, definitions of non-standard terms, etc.
Before preliminary cleanroom design, the overall design concept should be considered. This will help to account for complex tasks and processes in advance. Working drawings are intended for the construction of the cleanroom and include precise budget calculations. To design and draw up operational drawings for the cleanroom, it is necessary to start from the design specifications and legal documents.
Stages of cleanroom design and construction
Cleanroom design specification → Cleanroom design → Cleanroom construction (installation) → Cleanroom commissioning → Cleanroom testing and validation → Cleanroom operation
Cleanroom Design Documentation
This section is a key part of the design. The customer must specify which markets (countries) the products are intended to be delivered to so that the design can comply with the requirements of those countries. The best solution is to organize production in a flexible way, which allows products to be offered to all major markets (United States, Europe, and others). In this section, the requirements of the United States and European Union GMPs cover most needs. If the cleanroom design is in compliance with the standards of the United States and European Union, the products can be sold to almost any country. However, it is recommended to review the local requirements of the countries of interest to avoid unexpected surprises. In particular, national fire requirements, environmental protection, and other safety issues should be reviewed. Consulting with interior design companies is helpful for this purpose. In addition, in some countries, it may be necessary to obtain local permits or obtain a license for design services.
read more | Cleanroom Validation
Cleanroom Design Specifications
The design specifications describe the user’s needs for the facility in question and include the following:
- Name and address of the cleanroom production location
- Type of construction (cleanroom renovation, cleanroom refurbishment)
- List of products to be manufactured in the cleanroom
- Building specifications (sizes, number of floors, heights, etc.)
- Cleanroom design stages to be followed and content of each stage
- Cleanroom documentation
- Specific process requirements:
- Cleanrooms; such as prefabricated, with isolation and so on.
- Cleanroom air conditioning
- Buildings
- Facilities and other equipment
- Waste disposal
- Provision of resources to be provided:
- Energy
- Hot water
- Cold water
- Gas
- Factory steam
- Other
- Other conditions:
- Appendices to design specifications
- Manufacturing formula (process instructions) which includes a detailed description of the process along with instructions for material consumption, process environment, waste, etc.
- Report on the current status of the building
Conceptual Design of Cleanrooms
The development of cleanroom design specifications is not a simple task. In many cases, some preliminary work is necessary to understand the requirements of cleanroom design. For example, it may be unclear how to arrange several different shapes of doors. Whether dedicated equipment should be considered for each product or the same equipment should be used for all. The solution depends on the nature of the product, the scale of production, the possibility of safe cleaning of equipment, methods of protection against cross-contamination of products, and other factors.
read more | Cleanroom Particle Counting Test
Conceptual Design
“Conceptual Design” is a summary of the initial plan and includes only those sections that are essential for key decision-making and cost estimates.
The conceptual design can include the following:
- Introduction of the name and address of the production site
- Legal references
- List of the names and quantities of products to be produced.
- Process flow diagrams such as material flow and personnel flow
- The issue of cleanroom or separation
- Layout of the premises, along with room specifications
- Technical and control equipment specifications
- Employees in each room
- Number of working shifts
- Location of washing or sterilizing clothes (outsourcing or dry cleaning at the production site)
- Supervision
- Facilities (electricity)
- Waste
- Safety requirements if necessary.
Cleanroom Preliminary Design
The preliminary design of a cleanroom gives the customer a complete understanding of what they will get. It also makes it possible to obtain all necessary approvals and to estimate costs based on prices obtained from contractors or suppliers (with about 20% accuracy for a good preliminary design). In addition, a contract can be arranged at this stage to supply equipment with long-term delivery.
What is the purpose of preliminary cleanroom design?
The purpose of preliminary cleanroom design is to obtain solutions for the following:
- Compliance with cleanroom design specifications
- Compliance with GMP and other cleanroom regulations
- Compliance with safety principles, environmental protection, energy saving, and other regulatory requirements that allow the design to be submitted for approval by the relevant authorities.
For this purpose, the preliminary design should include the following sections:
General Description
- Site layout (general ground floor plan) with buildings, routes, external networks of electrical, water, sewage, factory steam, gas, etc.
- Building architecture
- Building structure including plans and cross-sections of the building, structure of walls, ceiling, floor, doors, windows, surface finishing, etc.
- HVAC systems
- Process control and HVAC system, monitoring
- Cleanroom facilities
- Cleanroom plumbing and sewage
- Cleanroom electrical (lighting and power)
- Process and cleaning related water
- Process related steam, etc.
- Communications, security, entrance control in specific areas, video surveillance, etc.
- Energy consumption calculations; may require development of external energy sources (electricity, steam, hot water, etc.) or specific design
- Safety (fire and explosion protection, etc.)
- Environmental protection and reduction or elimination of air pollution, waste disposal method for waste and dry waste management
- Budget calculation
- Other items.
Features to Consider in Cleanroom Design for Pharmaceutical Manufacturing
The manufacture of pharmaceuticals can have specific features that need to be considered in the design of cleanrooms. The main features depend on the following:
- Type of products (pharmaceutical products, active pharmaceutical ingredients, excipients)
- GMP and safety requirements, which may sometimes conflict with each other
- Types of processes: non-sterile, sterile (final sterilization, isolators)
- What needs to be protected (just the product, the environment and personnel, safety and GMP issues)
- Whether the equipment needs to be dedicated
- What is included in the manufacturing: the whole process or just part of it, such as packaging?
- The manufacture of pharmaceutical products and active pharmaceutical ingredients, which must comply with GMP requirements.
What should the preliminary cleanroom design include?
The process section is the main part of the design. The technical specialist will develop or specify the following:
- Process flow diagram and layout
- Flow of personnel, materials, and product or personnel flow and material flow
- Process equipment and their location in the layouts
- Class of cleanrooms and pressure differential
- Number of people in each room
- Air emissions, toxins, and other hazardous materials and waste
- Energy, water, steam, and other consumption for process equipment
- And many others
Technical experts, in addition to designing their respective sections, should provide detailed specifications to other experts: civil engineering, HVAC system, electrical, plumbing and sewage, environmental protection, etc. These specifications should be written clearly and unambiguously and specify the responsibilities of the experts or relevant parties.
Conclusion
Cleanroom design is one of the most important stages in the construction of a cleanroom, which must be carried out in accordance with national and international standards. Ekeas cleanroom, with the help of skilled and experienced personnel and relying on knowledge, is ready to provide design services for various cleanrooms to customers.
Cleanroom Equipment by Ekeas
Cleanrooms include a variety of equipment, and in order for a cleanroom to meet standards, it must use the appropriate equipment. Here are a few examples of cleanroom equipment:
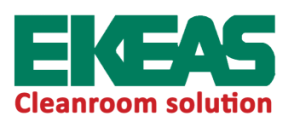







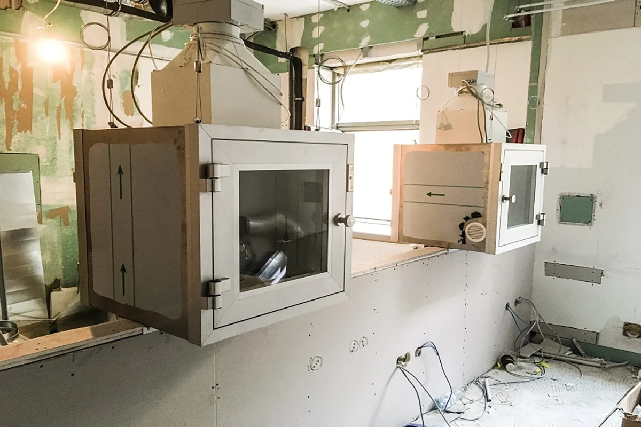

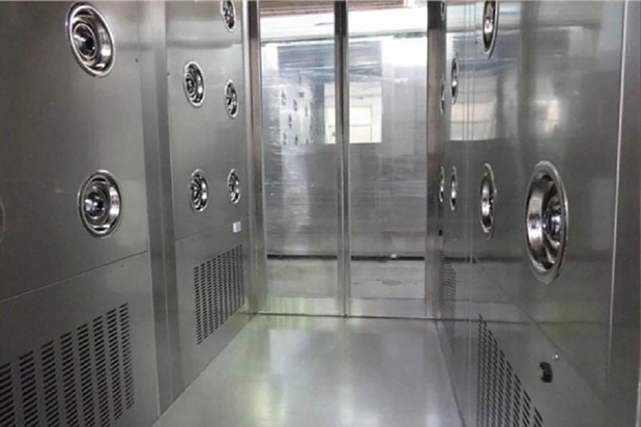
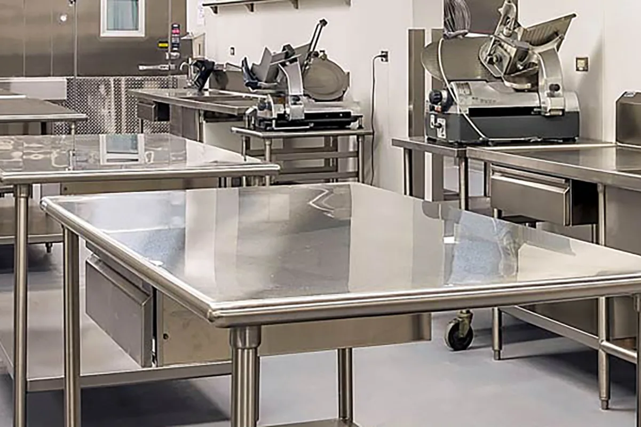
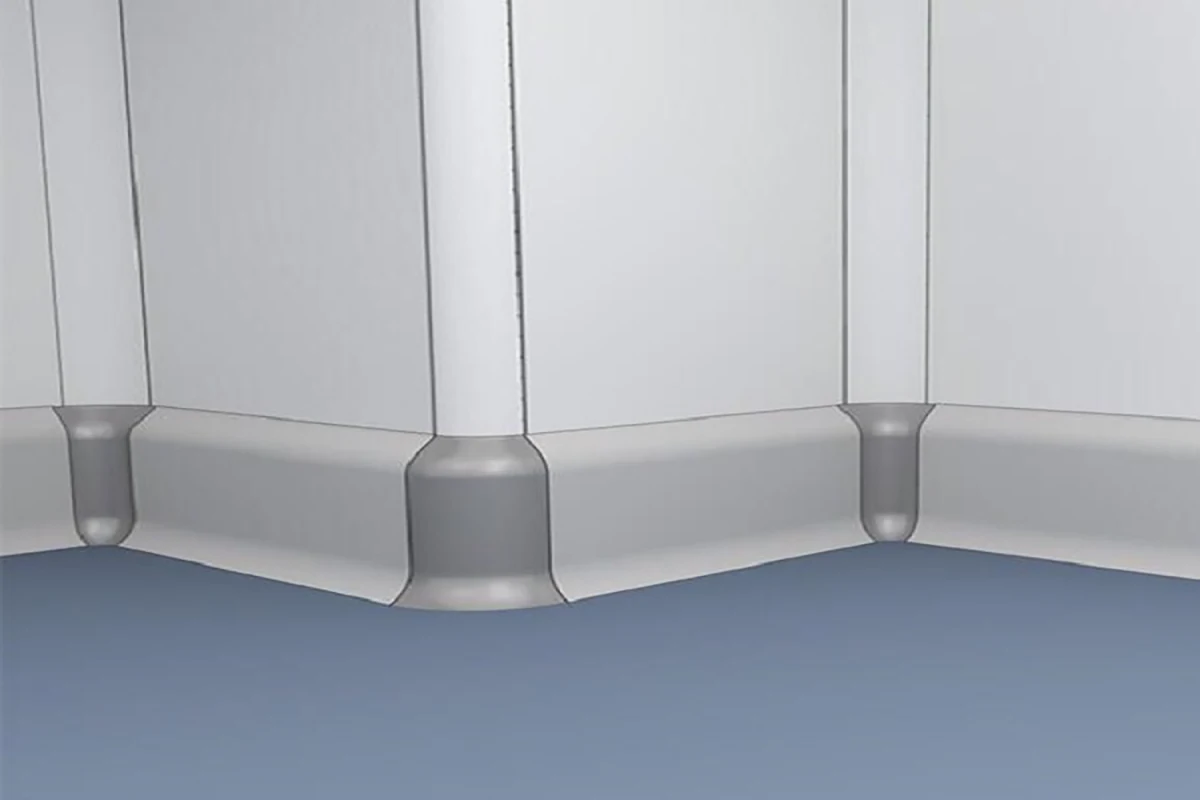
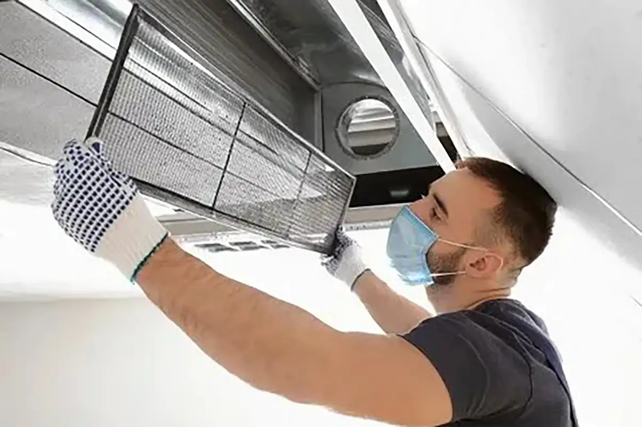
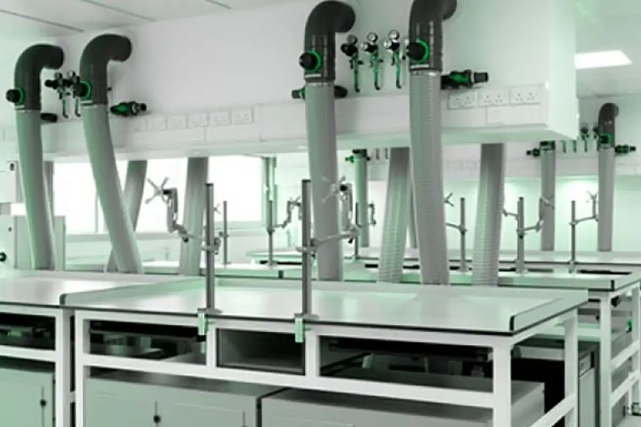
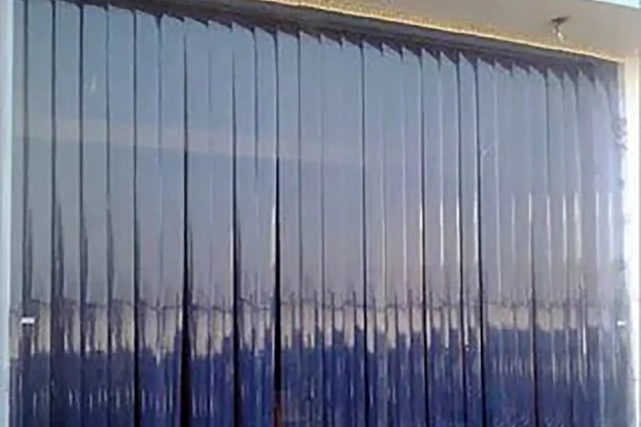
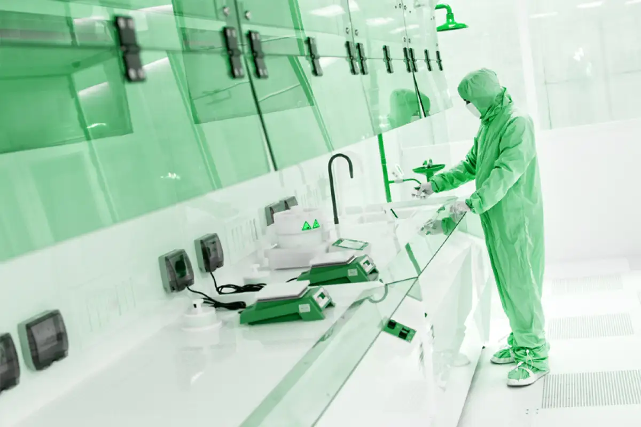
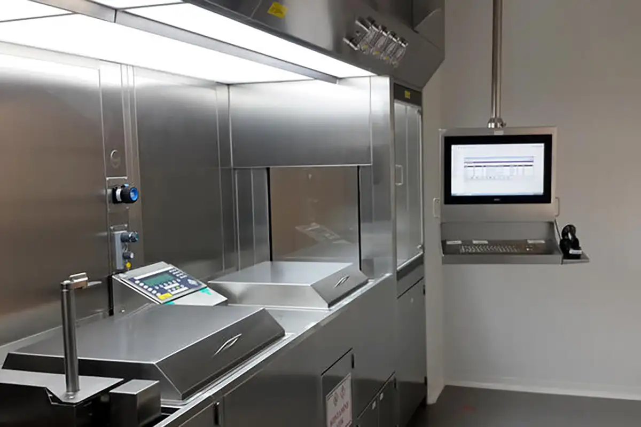
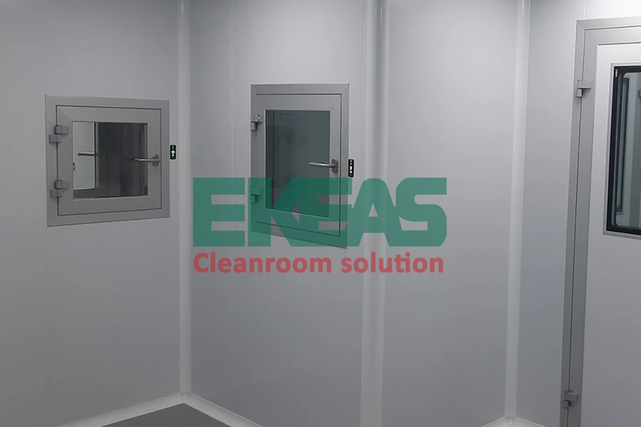
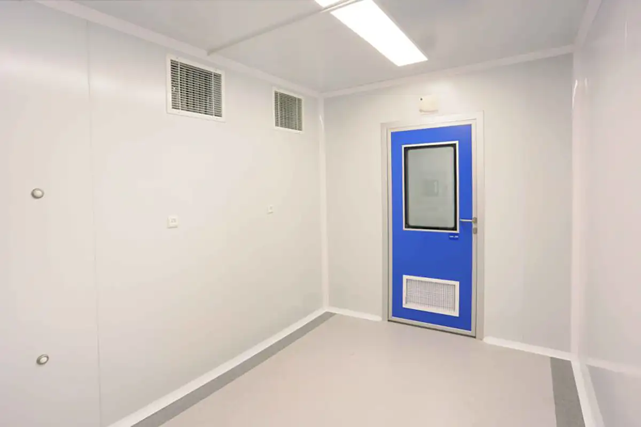
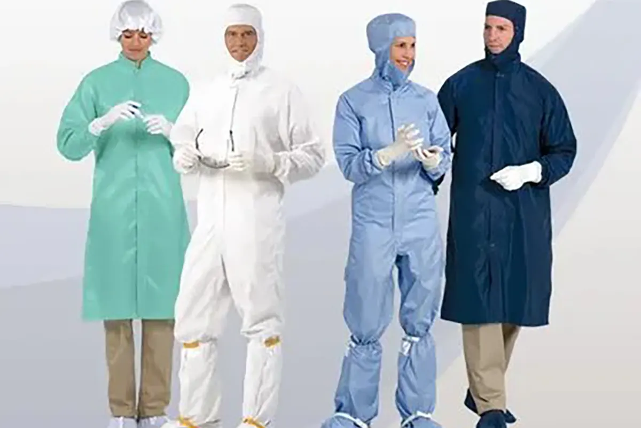
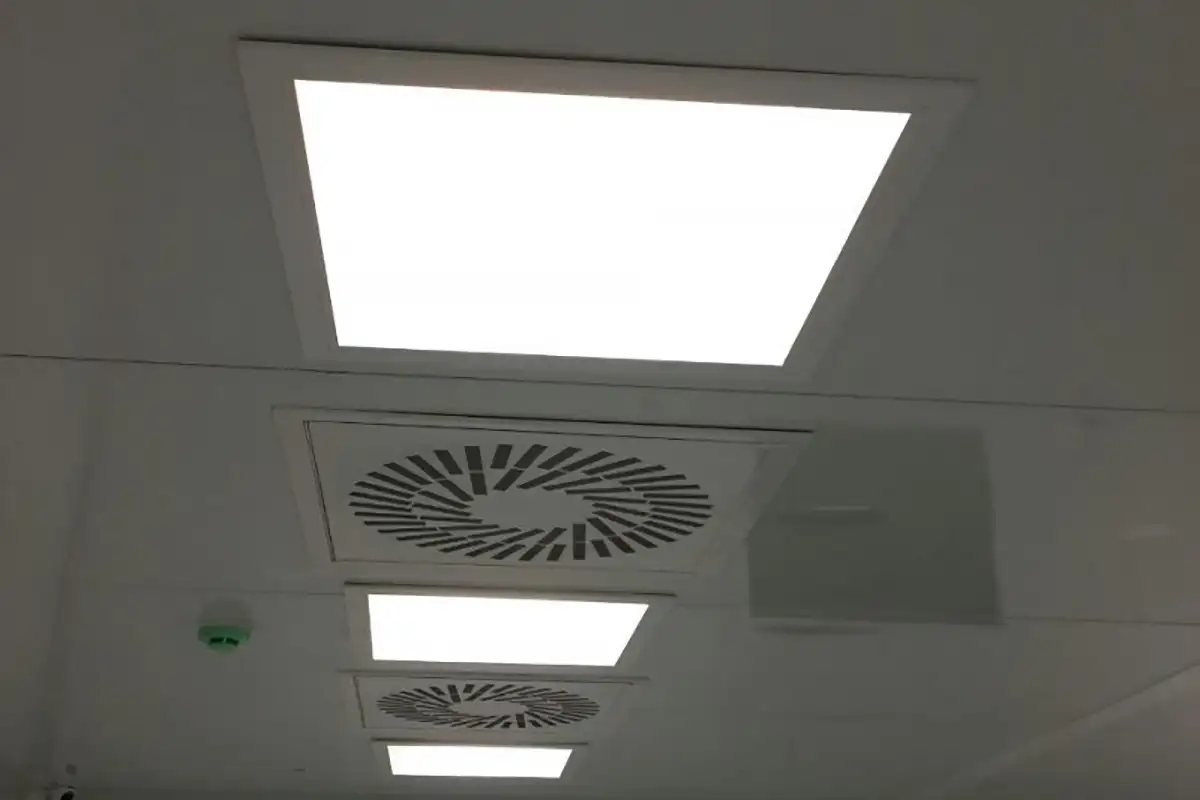

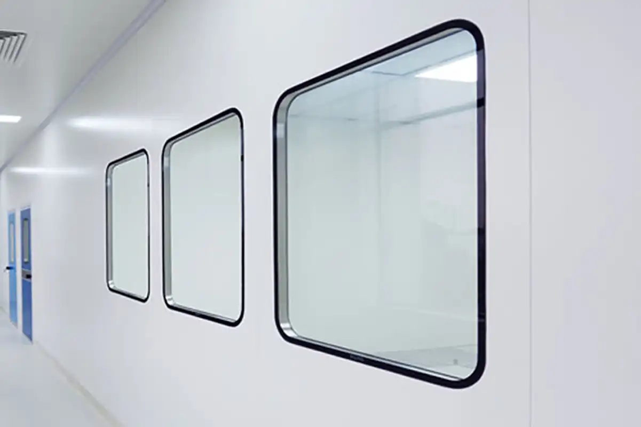
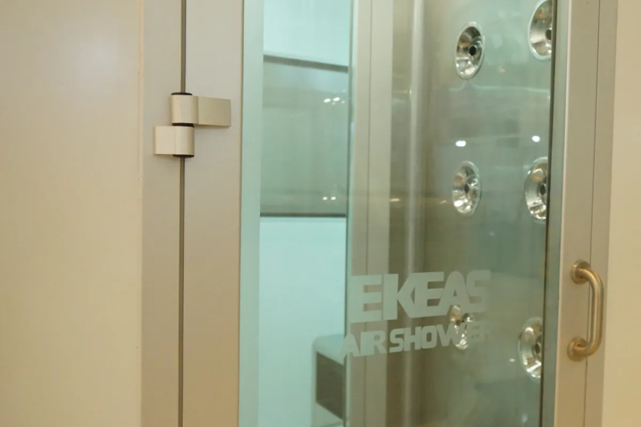
Great job with this post! You’ve covered some key points that are highly relevant
to the construction field right now. It’s not every day that you find
articles that’s both actionable and insightful.
I’ll be linking to this article on my home-building site, as I think my audience will appreciate the information you’ve shared.
Thanks for putting this together!